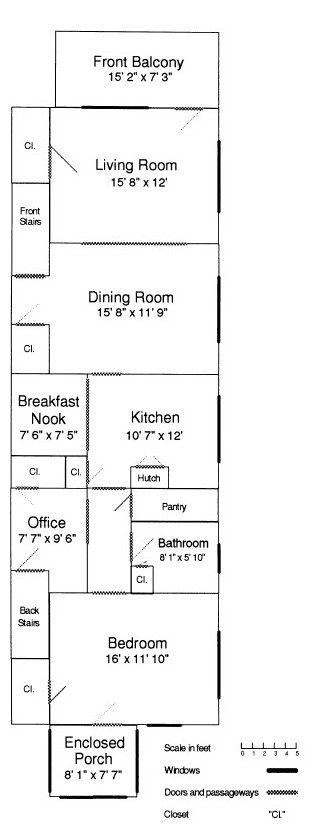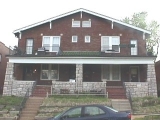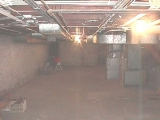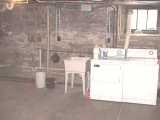3919A McDonald Avenue
The unit located at 3919A McDonald Avenue was built in the early to mid 1920s. It
is characteristic of property built during that era with oak and fir floors, old
growth pine trim, 9 foot ceilings, arched passageways, and brass trim. The floor
plan is considered a "shot gun" layout as depicted in the following floor plan and
photograph:

|

Room
Living room
Dining room
Kitchen
Breakfast nook
Office
Bathroom
Bedroom
Sun porch
Basement storage
Totals
|
|
Living space
(square feet)
189.30
184.08
127.88
55.58
71.41
47.83
172.47
52.54
901.09
|
|
Closet space
(square feet)
34.74
5.43
11.08
15.83
5.24
10.00
46.99
129.31
|
|
This unit is very airy and open because of the large size of the rooms and large
windows. It is one of those rare apartments where an individual or couple could
"settle down" for several years.
This unit has many amenities and positive attributes including:
|
|
Stained glass windows in the living room
Ceiling fans in bedroom and living room
Hardwood floors
Modern electrical wiring
Modern plumbing
Dual telephone lines in five rooms
Cable jacks (not connected) in five rooms
Large front balcony
|
|
Modern kitchen appliances
Window mini blinds and curtain rods
Central air conditioning
Large, semiprivate basement with a security alarm
Private basement storage area
Washer and dryer hookups in the basement
Shared backyard deck
|
The majority of the pictures of this unit are currently not available. For
representative pictures, please refer to the pictures for the
3919 McDonald Avenue
unit.
The following pictures provide a good visual "walk through" of the unit.
Clicking on the picture will display it at full size. The pictures were taken
using a digital camera that had limited wide angle and resolution capabilities.
|
Exterior

Living room

Dining room

Kitchen

Breakfast nook

Office

Bathroom

Bedroom

Basement

|
|









|
Financial assistance with the rent is available for Covenant Seminary
students, Concordia Seminary students, members of Memorial Presbyterian
Church, and PCA missionaries.
There is a slight additional charge for pets and smokers.
Return to the prior page.
Return to the Home page.
Last updated on December 1, 2012
Please mail your questions or comments to us.
Copyright © 2012 by Gary Drag
All Rights Reserved
















